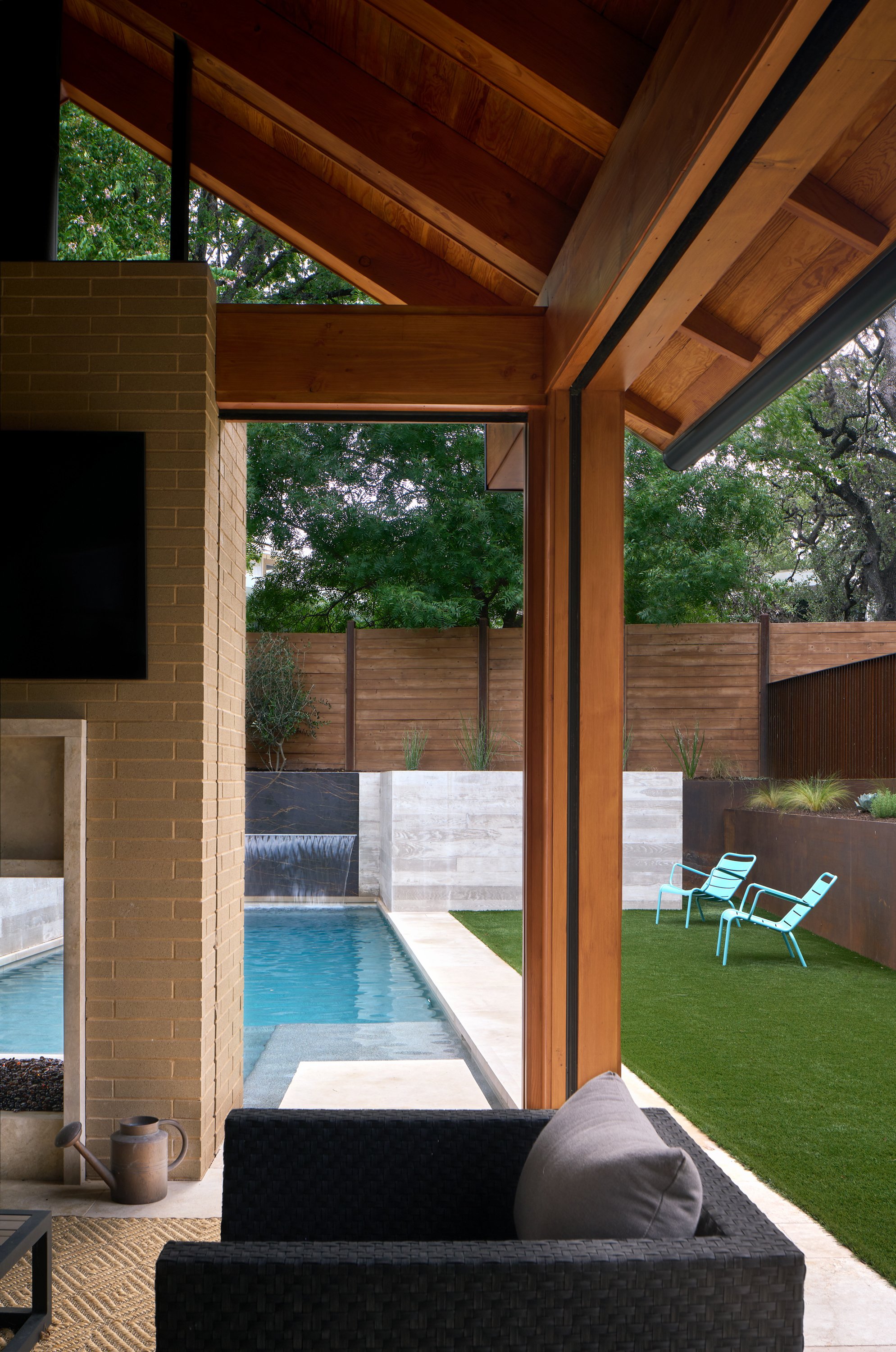
hillside residence
The unique geography of the hillside residence lot allowed for a fully collaborative design effort with the architect that resulted in a stunning home that seamlessly blends indoor and outdoor spaces.
Our design solution maximizes every square foot of the uniquely wedge-shaped, sloping lot for both functionality and beauty. By combining natural elements, clean, modern design and ample lighting, we created simple, sophisticated and welcoming spaces that act as a visual continuation of the home's interior. Dimensionality and visual layers were created with concrete elements, timber ceilings and steel retaining walls accented by native landscaping. Finally, a prominent double-sided fireplace and sleek swimming pool complete the outdoor design and provide a calming space that feels entirely integrated with the home's interior.









